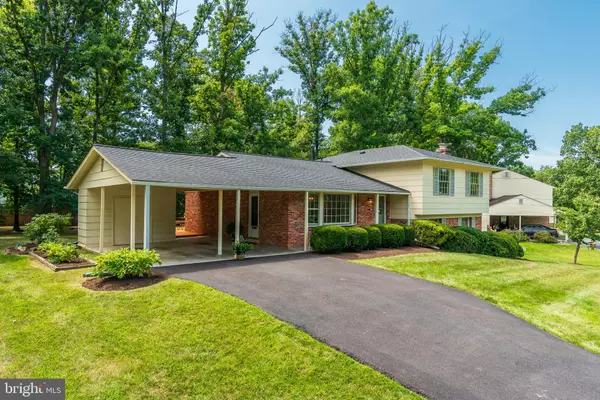For more information regarding the value of a property, please contact us for a free consultation.
7728 DEW WOOD DR Derwood, MD 20855
Want to know what your home might be worth? Contact us for a FREE valuation!

Our team is ready to help you sell your home for the highest possible price ASAP
Key Details
Sold Price $625,000
Property Type Single Family Home
Sub Type Detached
Listing Status Sold
Purchase Type For Sale
Square Footage 2,224 sqft
Price per Sqft $281
Subdivision Mill Creek Towne
MLS Listing ID MDMC2105164
Sold Date 09/20/23
Style Split Level
Bedrooms 4
Full Baths 3
HOA Y/N N
Abv Grd Liv Area 2,224
Originating Board BRIGHT
Year Built 1968
Annual Tax Amount $4,748
Tax Year 2022
Lot Size 0.385 Acres
Acres 0.39
Property Description
Original Owner! Pristine & Beautifully Appointed! This special property offers exceptional light filled living on four levels, plus a beautiful outdoor oasis! An updated kitchen with rich cabinetry, generous table space with bay window, white appliances and updated lighting awaits you. The open main level extends to the sun drenched dining and living rooms with gleaming hardwood flooring and a French door walkout to the stunning rear yard. Retreat to the upper level with three bedrooms and two full bathrooms. Initially built with 5 Bedrooms, the seller combined two bedrooms to form a spacious primary suite, complete with sitting area, walk-in closet and updated full bathroom with a shower stall. The second and third bedrooms offer rich hardwood flooring and generous closet space. Adjacent to these bedrooms is a cedar closet and a second full bathroom with a tub/shower. Unwind and relax in the lower level family room, which features an elegant wood burning fireplace with classic brick surround and built-ins with display shelves and cabinets. A fourth bedroom, third full bathroom and expansive mudroom with washer/dryer, storage closets and side door, complete the lower level. The second lower level consists of a basement and utility room with work bench. The gracious living space extends outside to a lush .38 acre with open play space, mature trees and beautiful landscaping. Enjoy scenic views from the expansive deck with built-in benches, an ideal spot for everyday living and entertaining. Outdoor amenities include a two-car carport with storage shed and a covered front entrance. Well maintained by the original owner, thoughtful updates include an updated roof, repaved driveway, updated kitchen and primary bathroom and some freshly painted rooms. This distinctive property offers superb curb appeal, flexible design and a gorgeous tree lined lot. Plus, a convenient location, only moments away from local area attractions, shops & restaurants and key commuter routes. Welcome & Enjoy!
Location
State MD
County Montgomery
Zoning R200
Rooms
Other Rooms Living Room, Dining Room, Primary Bedroom, Bedroom 2, Bedroom 3, Bedroom 4, Kitchen, Family Room, Basement, Mud Room, Other, Utility Room, Bathroom 2, Primary Bathroom
Basement Connecting Stairway
Interior
Hot Water Natural Gas
Heating Forced Air
Cooling Central A/C
Flooring Hardwood, Carpet, Ceramic Tile
Heat Source Natural Gas
Exterior
Exterior Feature Deck(s)
Garage Spaces 2.0
Water Access N
View Scenic Vista, Trees/Woods
Accessibility None
Porch Deck(s)
Total Parking Spaces 2
Garage N
Building
Story 4
Foundation Block
Sewer Public Sewer
Water Public
Architectural Style Split Level
Level or Stories 4
Additional Building Above Grade, Below Grade
New Construction N
Schools
School District Montgomery County Public Schools
Others
Senior Community No
Tax ID 160900782094
Ownership Fee Simple
SqFt Source Assessor
Special Listing Condition Standard
Read Less

Bought with Kristy Deal • Compass



